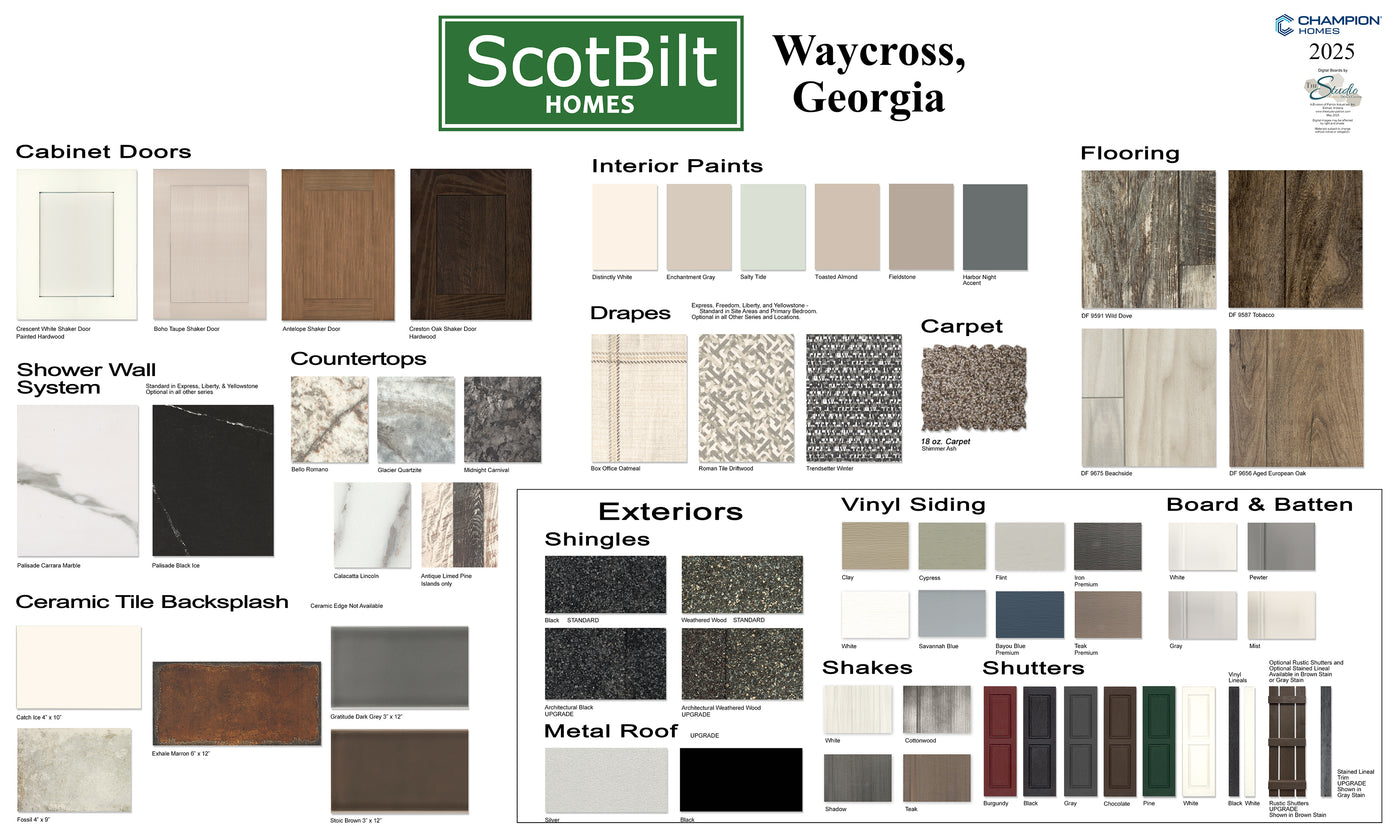CHM 2852514-CHM
2 Bedroom / 2 Bathrooms
1248 sf
Manufactured (HUD)
Double Section
28 Wide
52 Long
CHM 2852514-CHM is backordered and will ship as soon as it is back in stock.
This floorplan is built in Waycross, GA and is ScotBilt's community series. These floorplans typically feature more narrow floorplans with 24 and 28 wide homes and the longest home is a 56 ft. This series features fully finished drywall and gives you the ability to upgrade the home throughout including 9 ft sidewalls and metal roof.
Payment Options
Cash
All prices noted on this website are for priced as cash only wholesale transactions. Payments will be made in the form of a wire transfer to Stillwell Homes or can be wired to a Title Company to escrow funds after an escrow agreement and purchase agreement has been executed by Buyer.
Financing
If buyer elects to finance the home, Stillwell Homes will charge at a $3000 financing float fee and $1000 administrative fee.
Standard Features
-
Construction
-
Kitchen Features
-
Bath Features
Optional Upgrades
-
Construction
-
Kitchen Features
-
Bath Features






