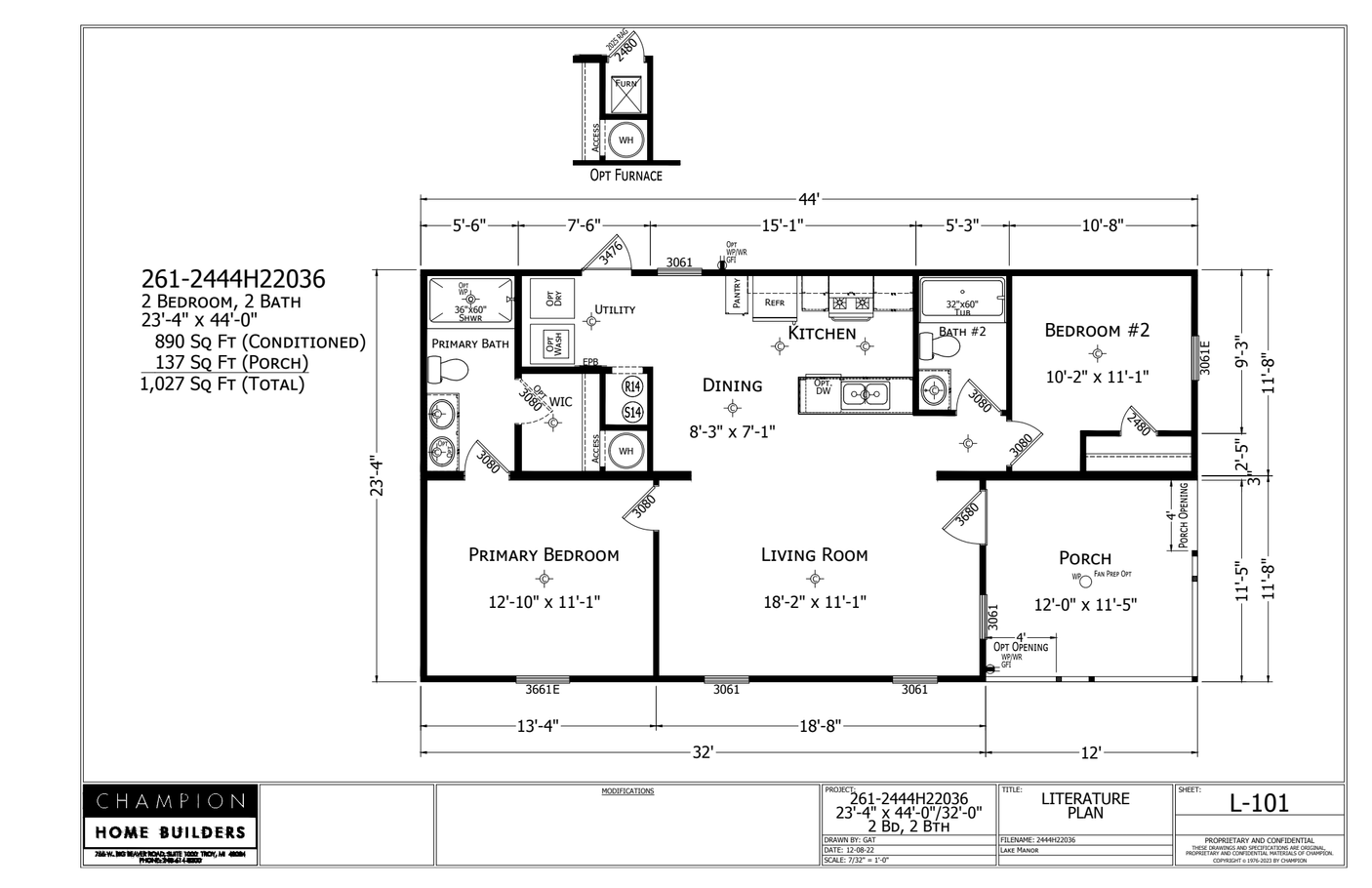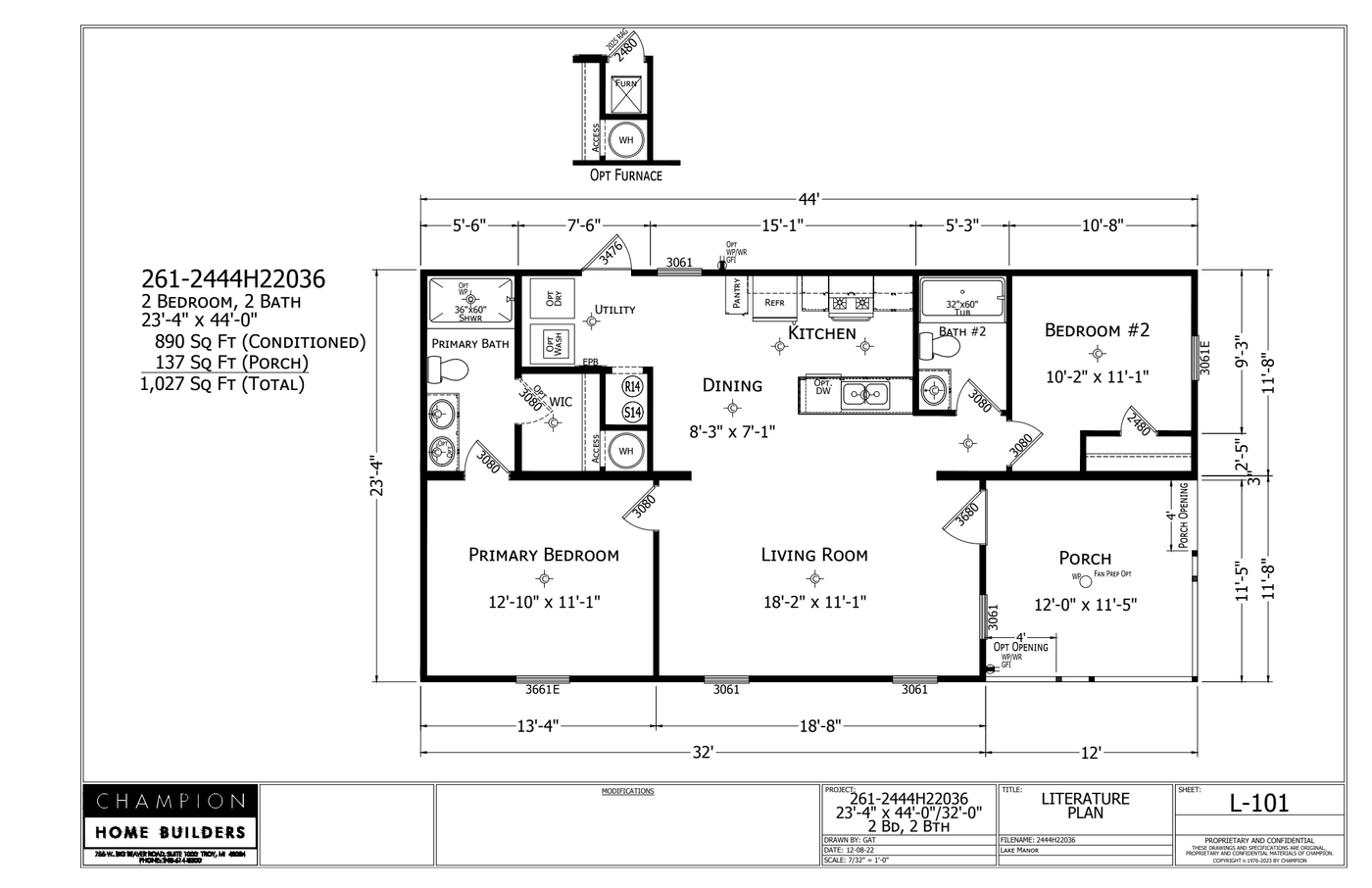Lake Manor LM2444H22036
2 Bedroom / 2 Bathrooms
1027 sf
Manufactured (HUD)
Double Section
24 Wide
44 Long
Lake Manor LM2444H22036 is backordered and will ship as soon as it is back in stock.
This home features drywall with flat block crown and base. Some standard features include vinyl flooring throughout and overhead ducts.
Payment Options
Cash
All prices noted on this website are for priced as cash only wholesale transactions. Payments will be made in the form of a wire transfer to Stillwell Homes or can be wired to a Title Company to escrow funds after an escrow agreement and purchase agreement has been executed by Buyer.
Financing
If buyer elects to finance the home, Stillwell Homes will charge at a $3000 financing float fee and $1000 administrative fee.
Standard Features
-
Construction
-
Kitchen Features
-
Bath Features
Optional Upgrades
-
Construction
-
Kitchen Features
-
Bath Features






